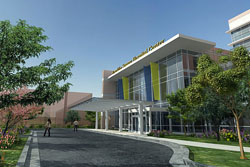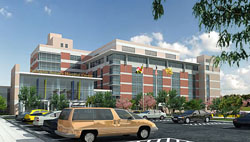
|
Franklin Square Hospital Center |
||
| 9000 Franklin Square Drive, Baltimore, MD 21237 | |||
|
Final Thesis Report
Executive Summary [PDF]
Full Report [PDF]
Report without Appendices [PDF]
Appendices Only [PDF]
. The New Patient Care Tower Addition to Franklin Square Hospital Center is a big step for healthcare in Baltimore, Maryland. The overall purpose for the new addition is to improve patient’s needs and comfort and provide the best healthcare possible.
. This final report encompasses work focused on the lighting and electrical design of Franklin Square
Hospital Center. An acoustical breadth and mechanical breadth are also provided.
. The lighting depth focuses on the redesign of four distinct spaces: the main entrance and parking lot
area, gift shop, emergency department lobby and waiting area, and team station. The hospital’s main
goals evolve around patient care therefore the lighting design of these spaces will reflect this main goal.
. An electrical redesign of the panel boards that serve the normal and emergency power to the four
spaces will be evaluated and recalculated for the new lighting designs. Electrical depth topics including
a cost comparison of copper vs. aluminum feeders and a comparison of energy loss vs. increased feeder
size will be evaluated. A short circuit analysis of a single path through a distribution system will be
performed along with a coordination study.
. The following report explains the process, detailed results, and conclusions of the research performed
on the building. The proposed redesigns will allow Franklin Square Hospital Center to continue and
improve the care of their most important customers.
